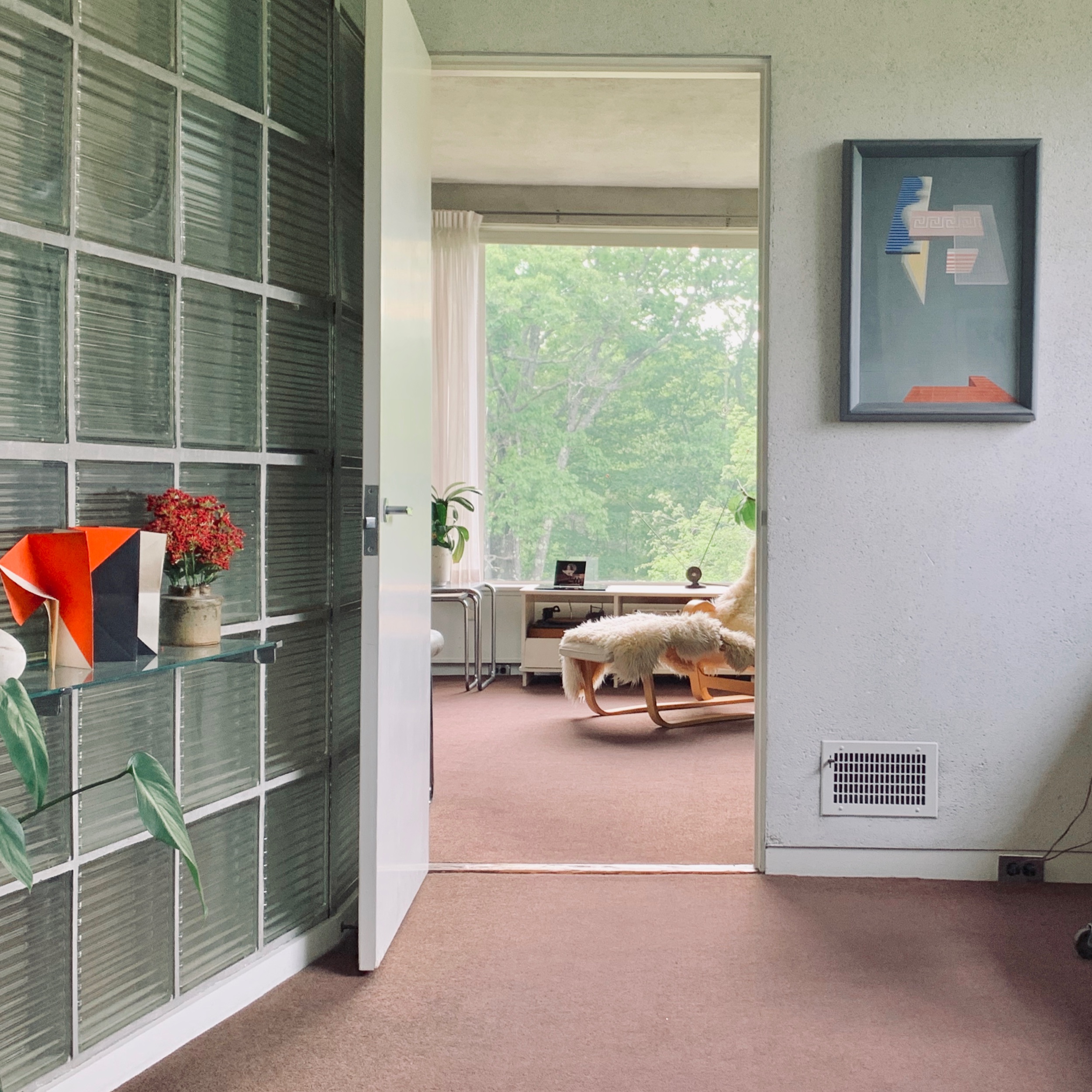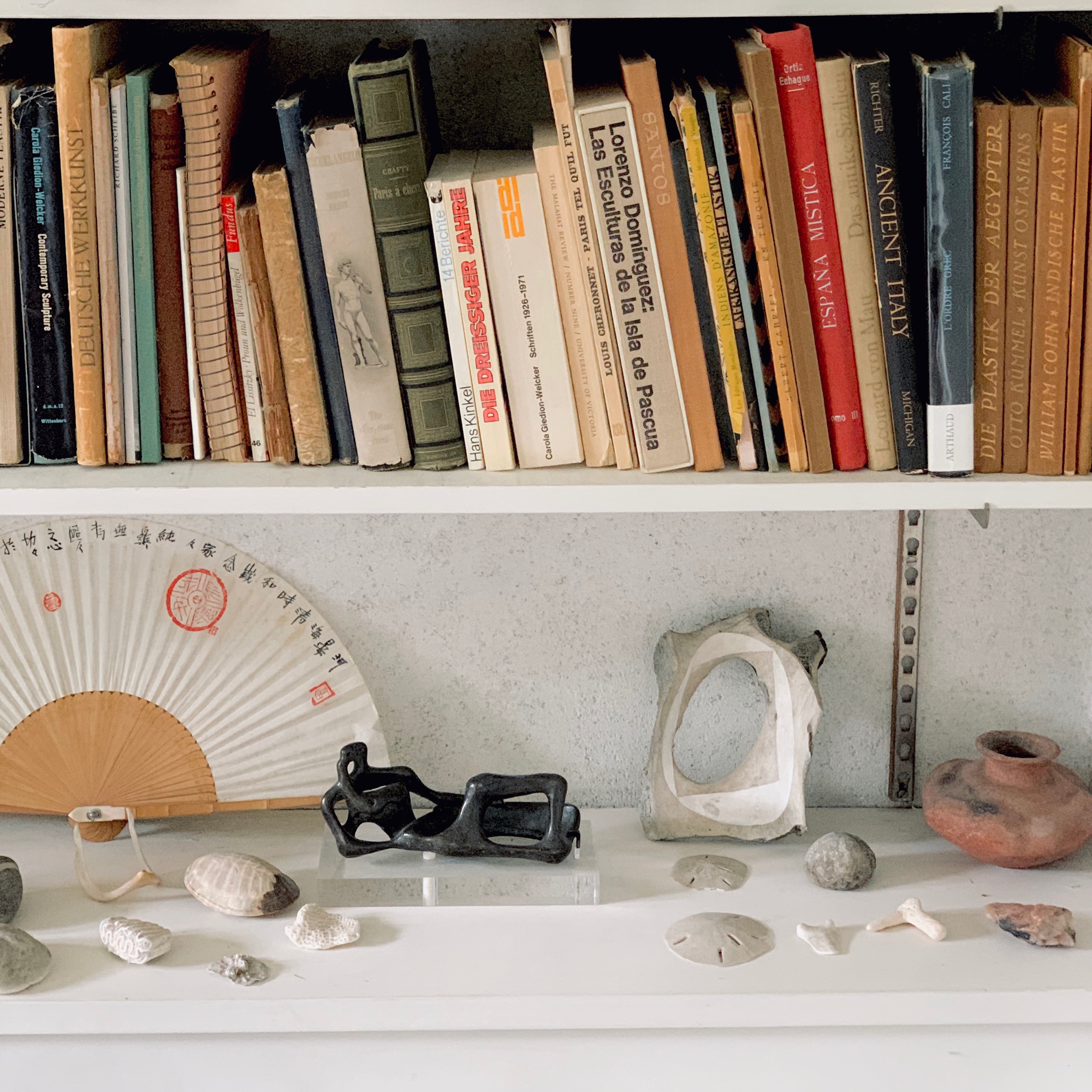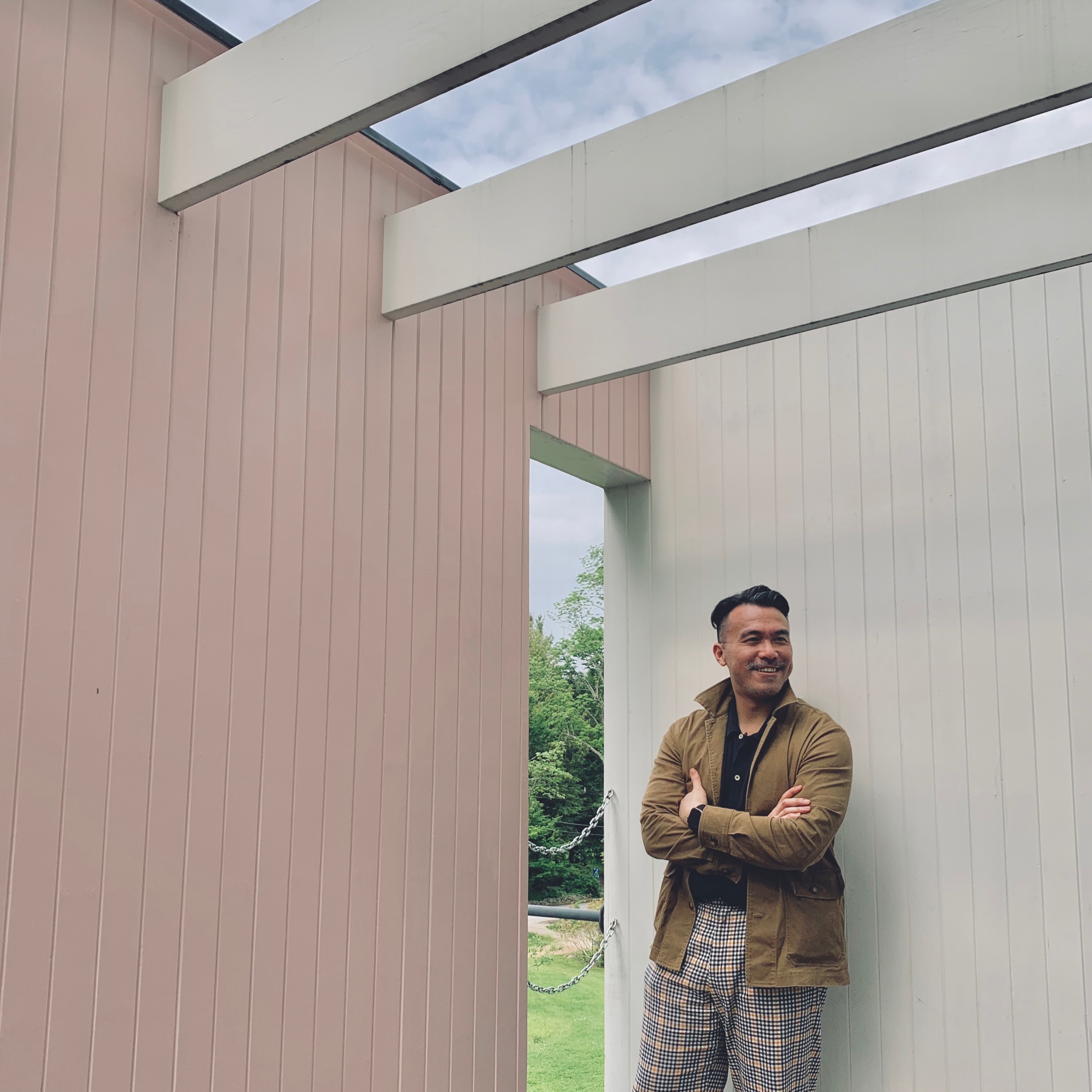The W+ Architecture: Gropius House / Boston
While I was in Boston recently, a pair of design lovers whom I was at a lunch with, mentioned that they were on their way to check out the Gropius House in Lincoln, Massachusetts- only half an hour’s drive away from Downtown. I’ve heard about the house, but haven’t had a chance to visit. Clearing my afternoon schedule, we got into their car at around 2pm and was able to make it for the 3pm House Tour no problem. Lucky for us, there was some special Membership drive going on that weekend, so the tour was free of any charge, and we were able to squeeze in the House Tour of 12 people max without having to pay for anything. If only booking a tour at the Eames House or the Neutra Studio in California was this easy.
Gropius House, Exterior
Glass Bricks and an Exterior Stair for a separate entry to a Daughter’s bedroom define the exterior language of the Gropius House.
Ostracized in Germany due to the Nazi Party’s generally anti-Bauhaus position, Walter Gropius (who founded the modernist Bauhaus school one-hundred years ago in Dessau in 1919) accepted a Chairman’s position at the Architectural Department of the Harvard Graduate School of Design in 1937. After trying to live in several spaces near Cambridge where the GSD was located and around the surrounding countryside, Walter Gropius and his wife, Ise Gropius, finally decided that perhaps building a house in the Bauhaus language was best and more suitable, and a better home for all the modern furniture they had shipped to the United States with them from Germany. Having been introduced to a woman named Mrs. James Storrow, a landed woman based in Lincoln, Gropius had a chance to build a house in the way he felt appropriate, over a plot of land on a hill Mrs. Storrow had owned. She offered the plot and some financing, for Gropius, and shortly thereafter, offered the same deal to his business and creative partner, Marcel Breuer, whose house stands adjacent to Gropius just down the hill. Breuer was also a graduate of the Bauhaus and joined the Harvard GSD shortly after the appointment of Gropius as Chair.
Glass bricks separate various spaces .
The desk of Walter Gropius, features lamps by Marianne Brandt and pre-Colombian artifacts from Diego Rivera and Frieda Kahlo.
Isocon “Donkey” Book shelf
The Gropius House as built, was made to allow for maximum of daylight and heat and to be a shell for their existing furniture. Their then twelve-year-old niece and adopted daughter, Ati Gropius, had extra wishes like a rooftop garden and a separate entrance for her own space- both of which she received. The house as it stands is well preserved and in great condition as everything was donated in full (building, furniture, books, art, and all) to Historic New England for full conservatorship, one of about 38 properties in total over 5 States. The listed square footage for the house is about 2,300 square feet over two floors, but feels so much more expansive than this number as the windows on all four sides of the structure are pretty big and wide and the spaces generally open with only glass bricks or curtains separating each programmed area.
Artwork by Henry Moore.
Furniture by Saarinen and Marcel Breuer in the Library. Breuer partially received his inspiration of metal tube as furniture construction from bicycle designs.
Japanese stools by Yanagi.
The things to really appreciate when going through the Gropius House are the family’s precious artworks collected over time or given to them as tokens of appreciation from friends and colleagues. Original works by Juan Miro, Alexander Schawinsky, Max Ernst, and Henry Moore are found throughout the various spaces. In terms of furniture, according to the writings of Ise Gropius (1) “almost all of the furnitures were handmade in the Bauhaus workshops in Dessau, 1925. The only exceptions are: the Saarinen armchair in the living room, the two-seat sofa in the living room, because it was built according to the same principle of gliding metal pipe-supports as was used in the rest of the Breuer-designed furniture of the living room and Saarinen armchair, the two small bent-wood stools in the living room designed by Yanagi in Tokyo, a bent plywood chair in the living room designed by Marcel Breuer, and the two Saarinen desk chairs in the Study. The large double desk in the study is also a product of the the Bauhaus Carpentry Shop, which was headed by Marcel Breuer in 1925.” In terms of lighting, we took note of the Marianne Brandt desk lamps clamped on to the Breuer desks in the study. We also took note of the cute Isocon Donkey furniture bookshelf in the study designed by Egon Riss. We also loved the table lights by Henry van der Velde Desk Lamps found in the Master Bedroom, as well as the small Pre-Colombian artifacts gifted to the Gropiuses by their friends, Diego Rivera and Frieda Kahlo.
The stair and public floors are clad in Cork Tiles. The stair case design and balustrade rails are slightly curved to reflect the New England vernacular.
Table in Formica (new at the time) and a recessed museum lighting which the Gropiuses called “The Chandelier”
A dress by Marimekko sits on Gropius’ bed, the black frills were added by Ise Gropius to the dress.
Artwork by by Alexander Shawinsky from 1927
The Desk of Ati Gropius
Me at Ati Gropius’ roof garden in front of their wall in “Bauhaus Pink.”
This blog post was made possible with the Camera, Photo, and SquareSpace apps, all on the iPhone XS MAX and the iPad Pro 2018.
VISIT Gropius House . 68 Baker Bridge Road, Lincoln, MA, USA . T: +1-781-259-8098 . W: http://www.historicnewengland.org
JJ.


































