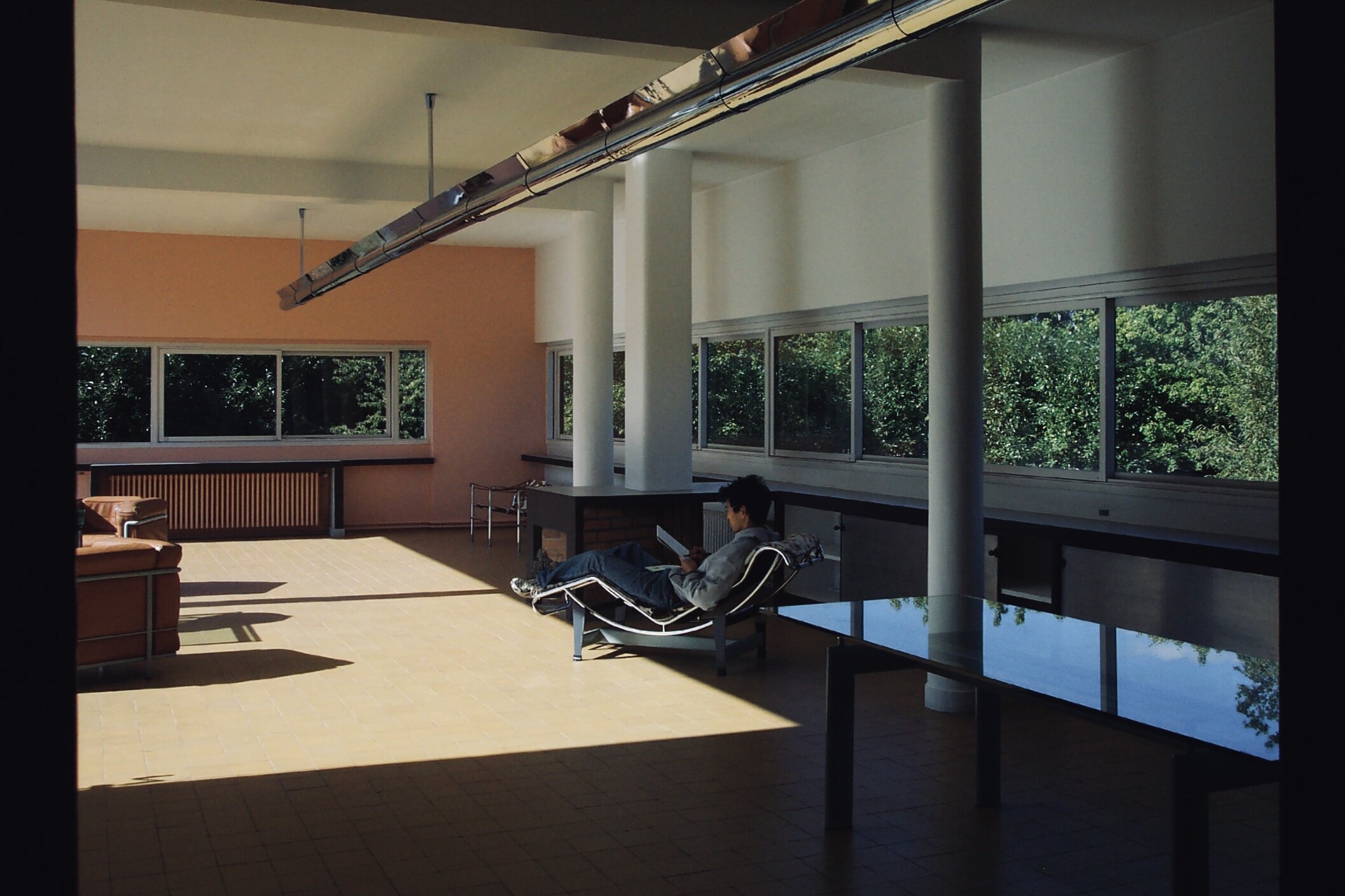The W+ Architecture: Villa Savoye / Poissy
For an end of the week inspiration, I wanted to share personal photos of the iconic Villa Savoye, a declared French national monument, UNESCO World Heritage Site, and former weekend home for a wealthy couple in Poissy. Designed by the great Swiss Architect, Le Corbusier and his cousin, Pierre Jeanneret, the home was commissioned in 1928 for the affluent and completed construction in 1931.
Villa Savoye sits in the centre of an open field that was once a wooden plot of land. The design of the building is an intermediary in nature, navigating the relationship between landscape, sky, and movement of both human and machine-ie. automobile. Unlike a typical French villa of similar scale, there is no clear directional front orientation. All four facades of the home “front” the natural environment all around with its strip windows and punctured facade cut outs.
The photos in this post are almost two decades old, having taken them on a “digicam” as a late term Architecture student - which was the last time I was there. Amazingly the Architecture and Interiors feel fresh and timeless by today’s aesthetic standards as it did all those years ago- and probably when it was completed in the first half of the 20th Century.
The original colours of the Level 1 Living Room, attributed to Charlotte Perriand. Photo by JJ Acuna.
I actually surprised myself with photos of Villa Savoye that are mostly interior snapshots of detailing and materiality versus total architectural shots- which in hindsight is telling of my overall interest in transitioning to Interiors work from Architectural work eventually. I was drawn to the villa’s natural light and how it penetrates or spills on surfaces, how colours interplay, how materials work adjacent- helping give a Domestic touch within an avant-garde proposition. Much of how the interior’s warmth, tactility, and proportion is attributed to the brilliant Charlotte Perriand- who at the time was employed under Le Corbusier as a Furniture Designer- but eventually made a name for herself as a prolific icon and visionary for much of the 20th Century.
Living Room space, planned and designed by Charlotte Perriand under Le Corbusier. Photograph by JJ Acuna.
Villa Savoye’s living room space on the upper floor is outfitted with Perriand’s classic pieces; a couple of B301 side chairs, a couple of LC2 Grand Conforts for relaxation, and of course- the addition of the iconic B306 chaise longue- something that Christie’s Auction House calls, “a hyper-modern, lightweight, de-feminised version of the 18th-century ‘fainting couch’- created from bicycle tubes and covered in pony skin.”
Roof Garden Outside Living Room. Photograph by JJ Acuna.
The house is designed to be an architectural embodiment of a “machine for living”. With this machine, the house is meant to help “man” live his/her life more efficiently. Le Corbusier designed the plan with the ratio of the Golden section- a square divided into sixteen equal parts grid.
Planned within the grid is the circulatory trajectory of a continuous ramp- from the ground floor up. The idea of the ramp relates to the user journey beginning from the car’s entry into Villa grounds to the ground floor parking underneath the elevated home. And from the car, the homeowner would easily and effortlessly move through the spaces using the ramp which begins next to the lower floor entry and would zigzag its way up- ending at the apex- a “solarium” or roofless space on top of the home that is a place for contemplation under the sun and sky.
The apex or a ramp- the Solarium situated above the Main Living Room. Photograph by JJ Acuna.
Exterior Ramp in Villa Savoye. Photograph by JJ Acuna.
The concrete home is the ultimate embodiment of Le Corbusier’s “Five Point” tenet- his unique approach to architectural planning, which is the actual root of modern architecture and the International Style. The “Five Points” include elevating the living spaces to the sky- freeing the volume by utilising a grid of pilotis (columns) on the ground supporting the spatial volume above, bringing sky and nature into the architecture by creating a functional roof garden, freeing up the floor plan using a column and beam system and minimising load-bearing walls, creating long horizontal windows to bring in more natural light and ventilation, and lastly letting go of any facade work- with the facade mainly a veil or skin to support the program of the home within.
The master en-suite bathroom designed by Charlotte Perriand under Le Corbusier. Photograph by JJ Acuna.
That said I think what I really like about this home is how Le Corbusier’s “Five Tenets” works well to create great spatial flow when aligned with Perriand’s formal scale and human-focused proportionality. In Perriand’s essay “L’Art de Vivre (1981)”, the designer was very concerned with the human scale in built environments. She states, ‘The extension of the art of dwelling is the art of living- living in harmony with man’s deepest drives and with his adopted or fabricated environment.’ The whole purpose of designing a space or creating a spatial composition, to Perriand, is really an attempt to bridge the true needs of man with that of the built environment. I take it as a call to action regarding using the artificial space to help uplift and carry the aspiration of the person living and working in this Architecture.
Cool hues and tone in Upper Floor of Villa Savoye. Photograph by JJ Acuna.
The “Veil” - a facade with no gilding or over-articulation. Photograph by JJ Acuna.
Villa Savoye- a home-machine for living. Photograph by JJ Acuna.
This blog post was made possible with the Photo and SquareSpace apps, all on the iPad Pro 2020.
VISIT Villa Savoye . 82 Rue De Villiers, Poissy, France . How to Get There: Take Line A towards RER Station Poissy, and from the station take the number 50 bus towards la Coudraie- and stop at “Villa Savoye”.
JJ.
















